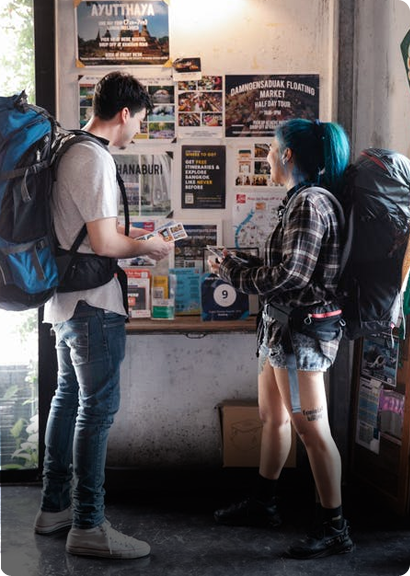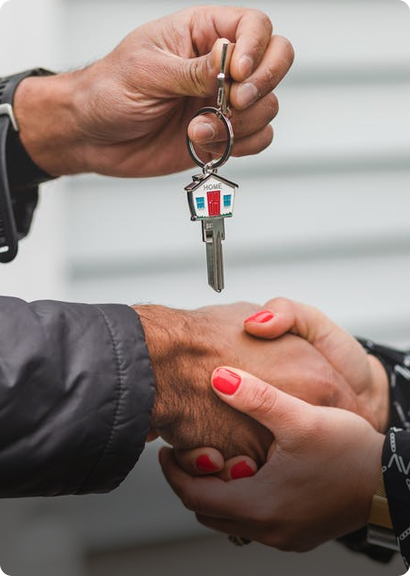We are working remotely and continue to serve amid COVID-19 lockdown. See How
- Services
- Remote Teams
- Solutions
-
BY INDUSTRIES
Software development across verticals Healthcare 360 HealthTech
Healthcare 360 HealthTech Digital Economy New tech solutions
Digital Economy New tech solutions SaaS Development Modern SaaS solutions
SaaS Development Modern SaaS solutions Government Software E-Governance solutions
Government Software E-Governance solutions FinTech Automate financial system
FinTech Automate financial system Logistics Efficient operations
Logistics Efficient operations Retail E-stores Powerful online stores
Retail E-stores Powerful online stores Travel Simplified portals
Travel Simplified portals
- Work
- About
- Get in Touch























